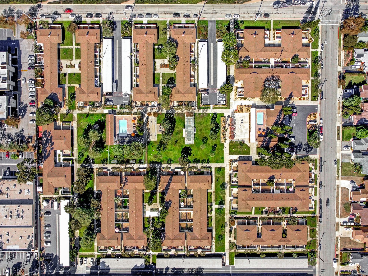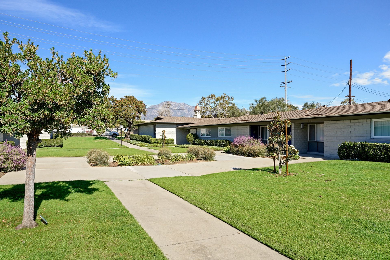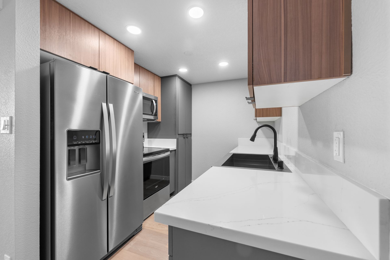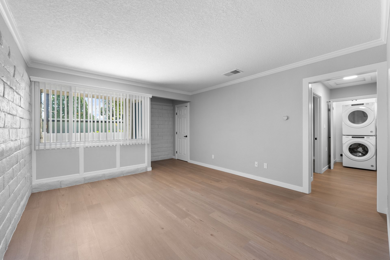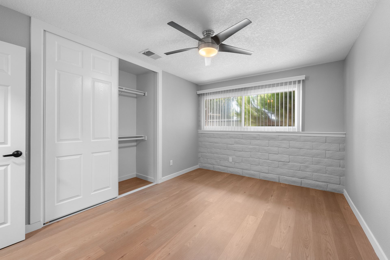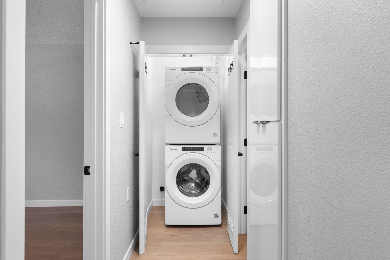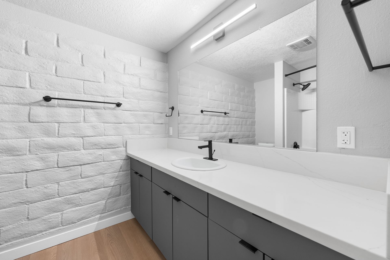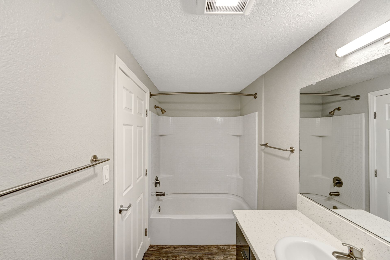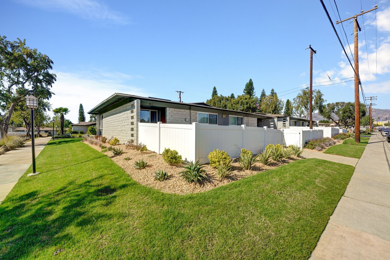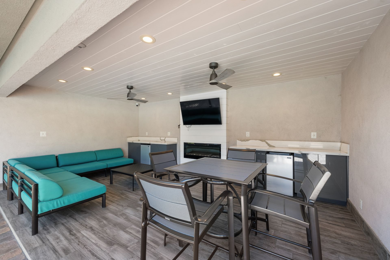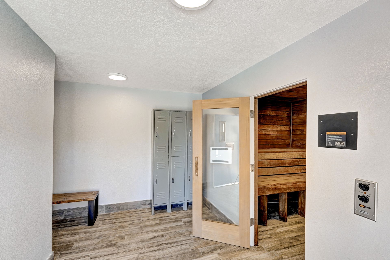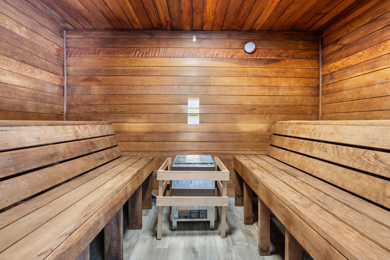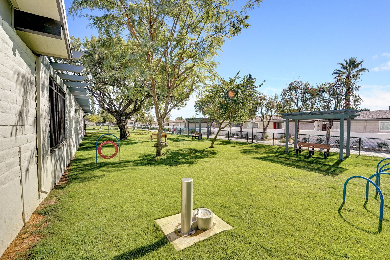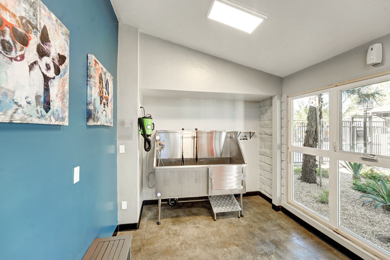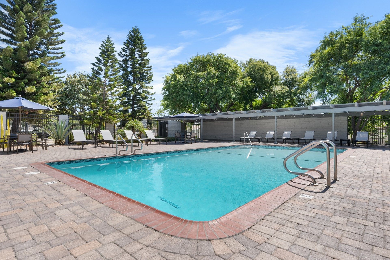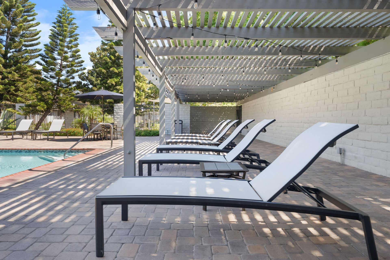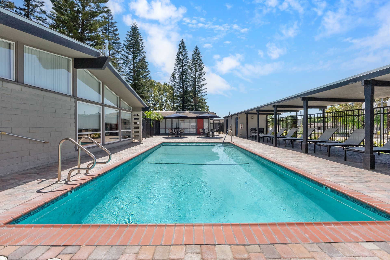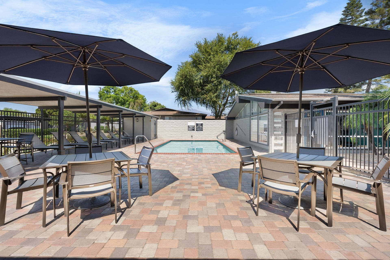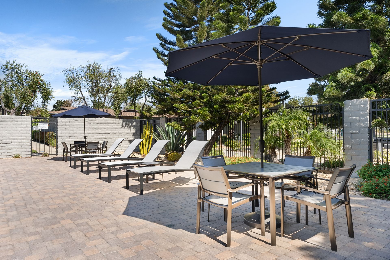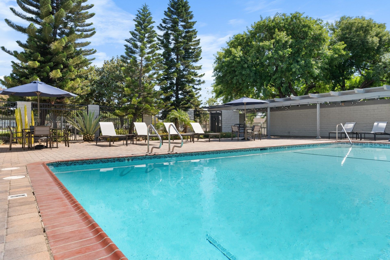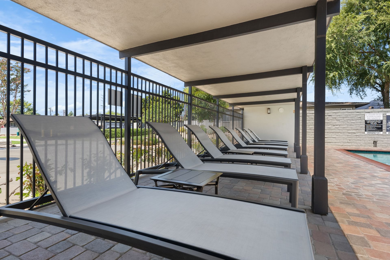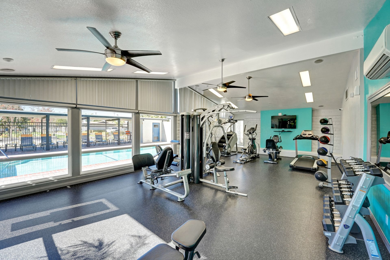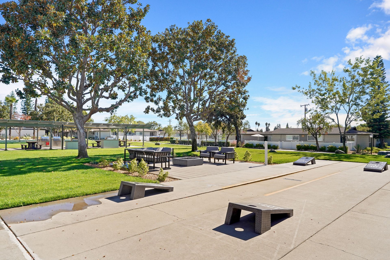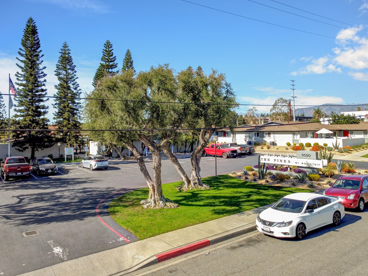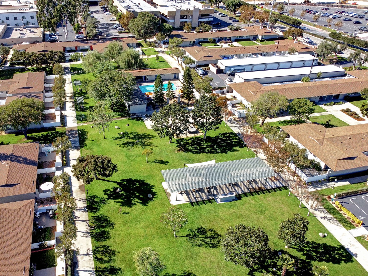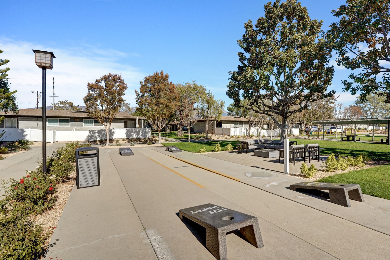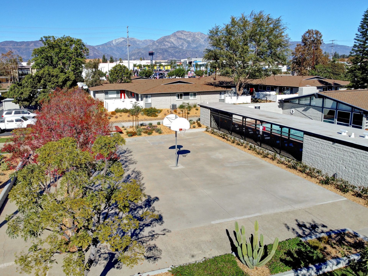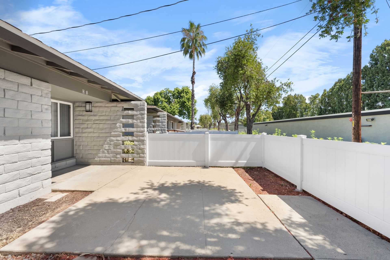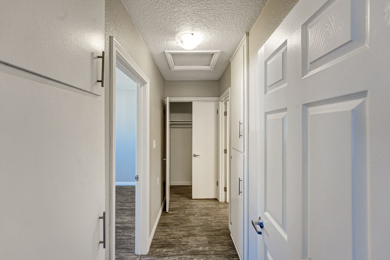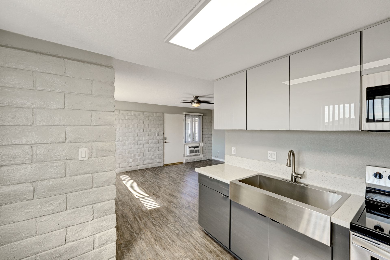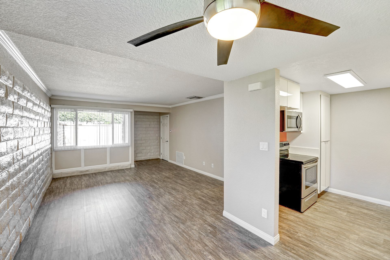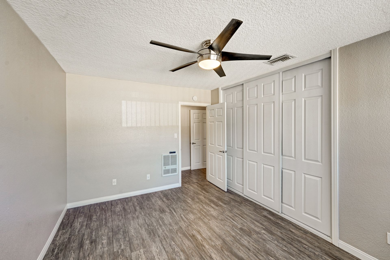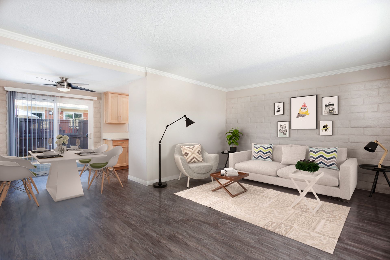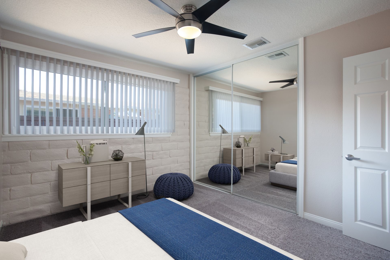At The Pines of Montclair,
we treat every resident like a VIP
Live Happy®

"My husband and I rented a 1-bedroom here for a year and a half, after we got married. We loved everything about The Pines. The management and maintenance were great, always keeping the grounds looking nice. The apartment itself was excellent. We never had any issues and our neighbors were wonderful. I highly recommend it to anyone looking for a nice apartment in a quiet community."
Melissa A.
Button
"The Pines is a great place. It’s a very welcoming community and is dog friendly, if you have any furbabies! Dickson was the person to help us and he was great from the start! Great customer service!"
Yorleni Brizuela (Google)
Button
"I am very impressed with The Pines. The leasing office is one of a kind: very respectful, organized, and helpful with moving in and out. The apartment itself and the community were also great: one-story buildings, personal yards, spacious rooms, nearby laundry facilities, etc. The Pines honestly felt more like a home than an apartment. If you have any doubts, schedule an appointment and check it out for yourself. You will not regret it."
Patrick Hogan (Google)
Button
CALL + TEXT
VISIT US
Open Daily 9AM - 6PM
9550 Fremont Avenue
Montclair, CA 91763
© All Rights Reserved.
ADVANCED MANAGEMENT COMPANY
AMC operating under CA Dept. of Real Estate License #00881503



